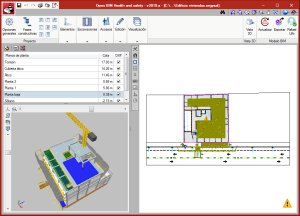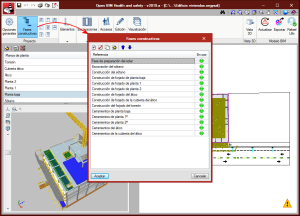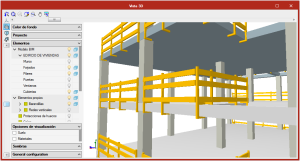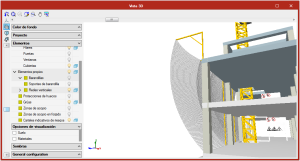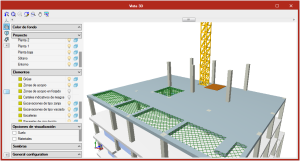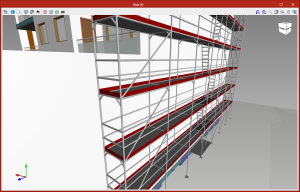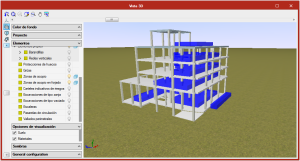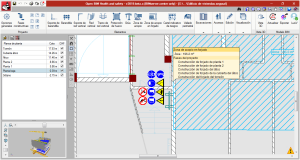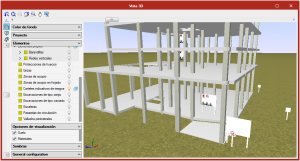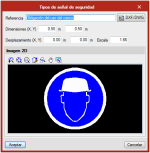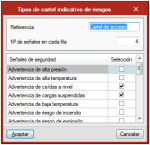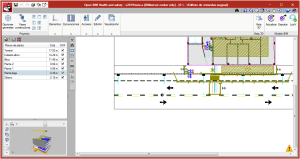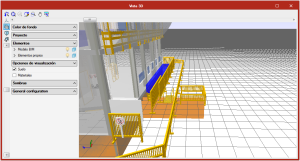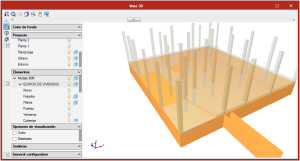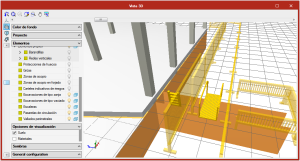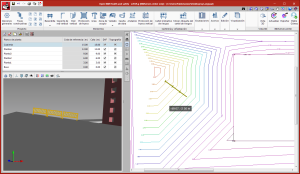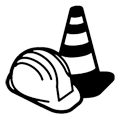
Open BIM Health and Safety is a program that has been created to assist users in the development of drawings of collective protection elements to be incorporated in the Health and Safety Project. It also exports the quantities of the elements that have been entered, in FIEBDC-3 format, so they can be used in cost management programs.
"Open Health and Safety" is integrated into the Open BIM workflow proposed by CYPE, via the BIMserver.center platform.
Main program features
Open BIM Health and Safety is a program that has been created to assist users in the development of drawings of collective protection elements to be incorporated in the Health and Safety project. It also exports the quantities of the elements that are entered in FIEBDC-3 format, so they can be used in cost management programs.
"Open Health and Safety" is integrated into the Open BIM workflow proposed by CYPE, via the BIMserver.center platform.. To work with the program, the project must be linked to a BIM project and the program will import the floor structure to generate a floor plan for each floor of the project that has been imported. Users must draw, on each floor plan, the safety elements that are to be included in the project.
Using "Open BIM Health and Safety", users can define the construction phases of the project and include the collective protection systems in each of them.
Construction phases of the project
"Open BIM Health and Safety" allows users to define the construction phases of the project which are of special relevance with regards to the creation of safety measures for their execution.
If these phases are defined, users indicate the phases for which each collective protection system is available.
Collective protection systems
The program allows users to define the following collective protection systems:
- Railings and railing supports
Users must first enter the supports of the railings (specifying if they are fixed or telescopic) and then the railing. - Vertical nets and gallows
To enter protection systems composed of vertical nets, the supports of the nets must first be entered, specifying whether they are fixed using steel gallows or an empty box on the floor slab. - Protection for floor slab openings
This type of protection can consist of S-type nets, metallic meshes or timber boards. - Scaffolding
Users can define European-type scaffolding. The scaffolding is entered by defining the number of spans, the number of levels of each span and the elements that each module is composed of. - Storage zones
The program allows users to specify storage zones on floor slabs and storage zones outside it. - Risk indicator signs
Users can configure risk indicator signs by selecting signs provided by the program or by creating new signs by importing files with jpeg, jpg, bmp, png, wmf, emf or pcx format.
- Perimeter fences
By entering fences, users can indicate the borders of the workspace, restrict access to the site and limit pedestrian walkways.
- Excavations
Users can enter trench, pit or emptying excavations. - Accesses
Using this option, users can enter access stairs and ramps to the excavations as well as circulation footbridges across them.
Import the topographic model
Users can import the topographic model of the land from the BIM project and interact with it. The elements that are entered are placed at the elevation that is detected from the topographic model. On each floor plan, users can select whether or not to view the topography.
For "Open BIM Health and Safety" to interpret the topographic model correctly, the program that has generated the topographic model must have done so using the "IFCSite" or "IFCGeographicalElement" type entities.
Results
Drawings
With "Open BIM Health and Safety", users can obtain floor drawings with the various collective protection systems that have been defined in the project, to incorporate them into the Health and Safety Project. Plans in DXF format can be included as attached documents in the project located on the BIMserver.center platform.
Export to FIEBDC-3 format
"Open BIM Health and Safety" can export the quantities of all the safety elements that have been defined in the project to the standard FIEBDC-3 format. This format can be imported by cost management programs to create the corresponding bill of quantities and so, complete the Health and Safety Project.
Open BIM workflow
To work with the program, the project must be linked to a BIM project that is located on the BIMserver.center Web platform. The project to which it is linked may have IFC files with information from each of the collaborating specialists (architectural model, structure, facilities...).
"Open BIM Health and Safety" requires that the project to which it is linked, to include an IFC of the architectural model with the layout of the floors of the building (created by Open BIM programs such as IFC Builder -a free CYPE tool-, Allplan, Archicad, Revit...). With this link, "Open BIM Health and Safety" will import the floor structure to generate a floor plan for each floor of the project. On each floor plan, users will then be able to draw the safety elements that are to be included in the project.
The plans that are generated by the program can be incorporated into the BIMserver.center platform together with graphic files in GLTF format. This way, the agents involved in the project will have a 3D representation of all the health and safety elements that are provided and the DXFs of the plans that have been defined in the program.
Any modification of the project that is included in the BIMserver.center platform is notified to all the agents that are involved so they can decide whether the modification affects the work that has been carried out using each specialist programs (including "Open BIM Health and Safety"). If so, each technical program specialist will be able to import the IFC files of the project again, carry out the necessary modifications, then return the new results to the platform, and this way consolidate the Open BIM workflow.
More information
- Download, resources and available languages.
- License requirements
To be able to use "Open BIM Health and Safety" the user license must have the corresponding permit, which is the same as that which provides access to the "Collective Protection Systems" module of CYPECAD.
Any user who has this permit in their user license will be able to use the "Open BIM Health and Safety" program if their license is updated to the 2019 version.
Work is carried out in a similar way with both tools (the CYPECAD "Collective Protection Systems" module and the "Open BIM Health and Safety" program). However, and since its creation, "Open BIM Health and Safety" has more features and advantages than the "Collective Protection Systems" module. As well as being included in the Open BIM workflow, it also allows users to define construction phases.
Tel. USA (+1) 202 569 8902 // UK (+44) 20 3608 1448 // Spain (+34) 965 922 550 - Fax (+34) 965 124 950
